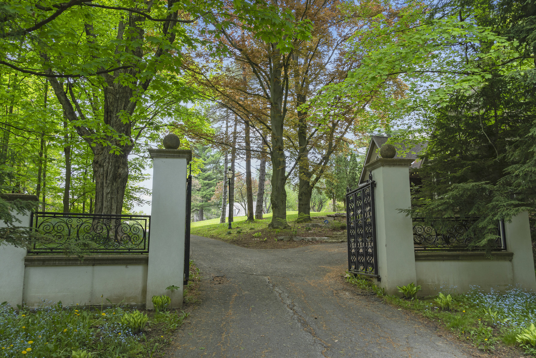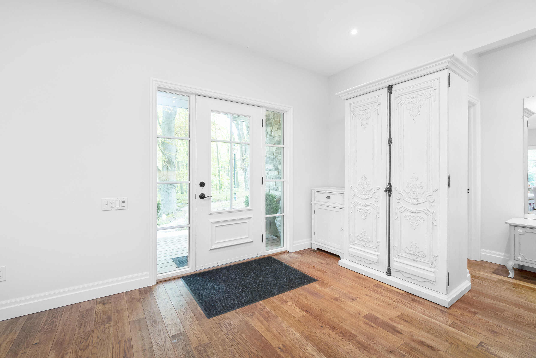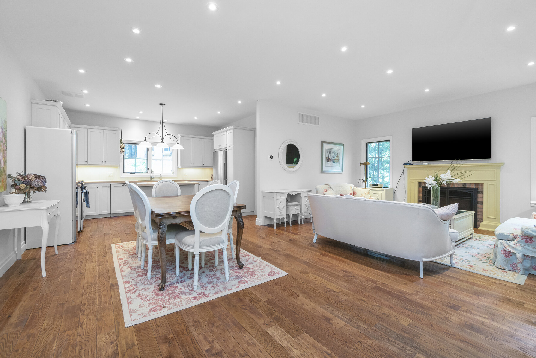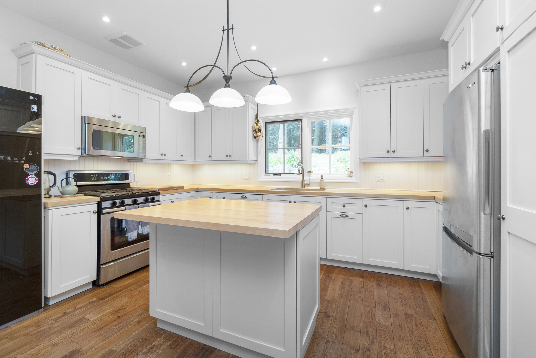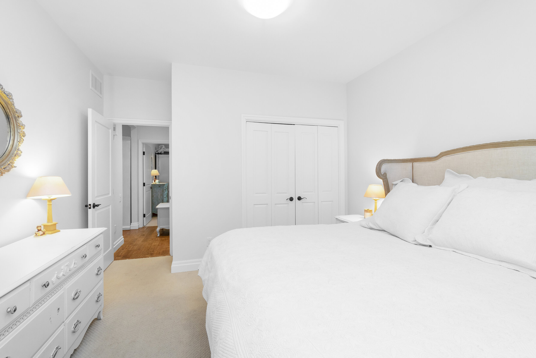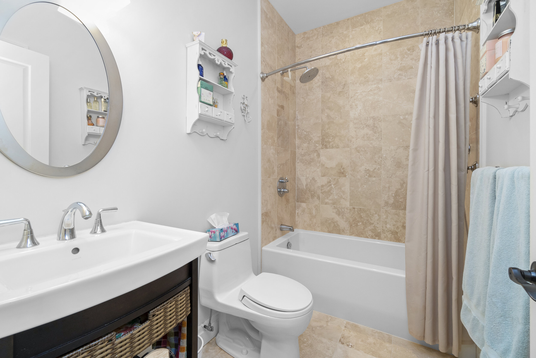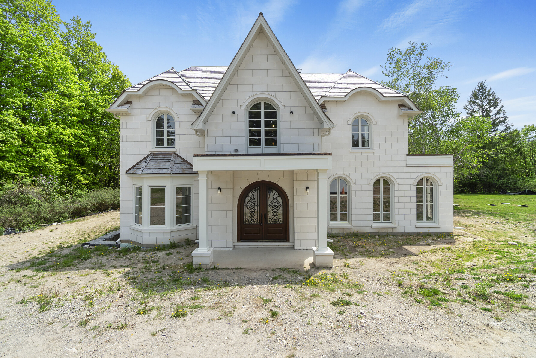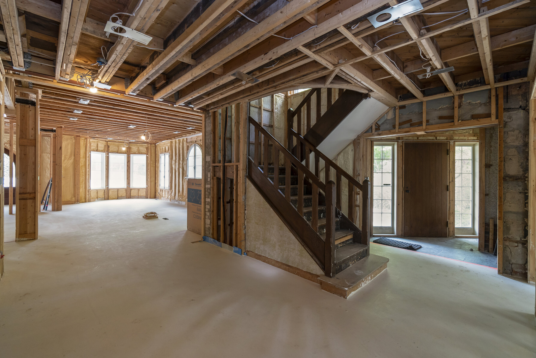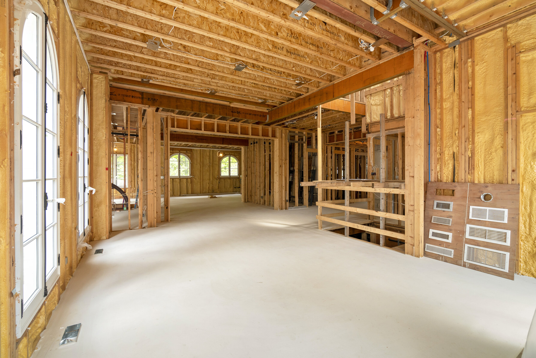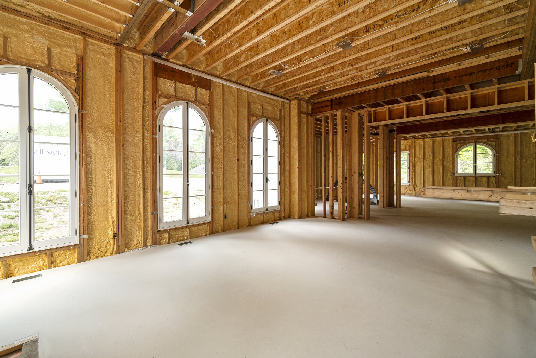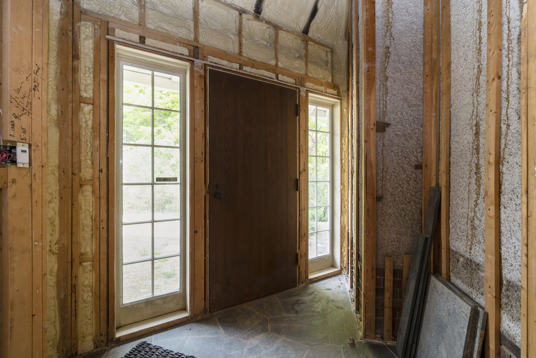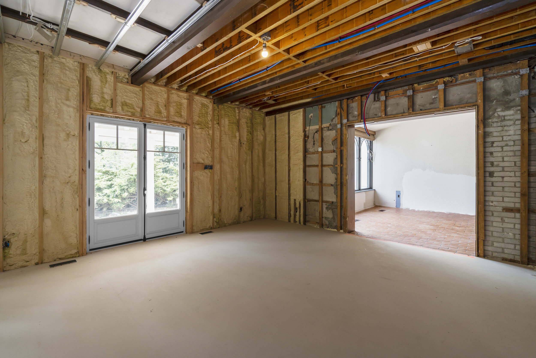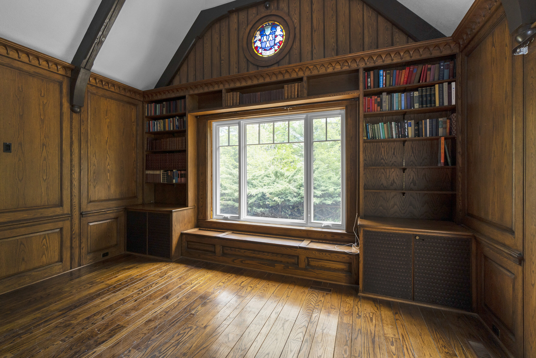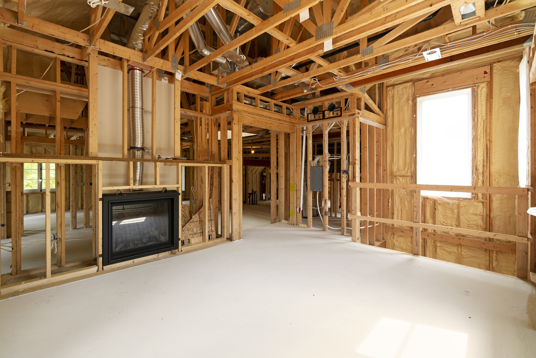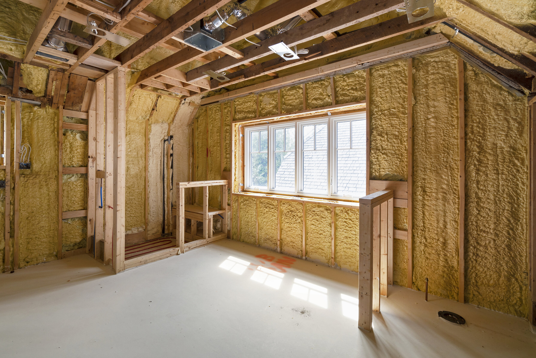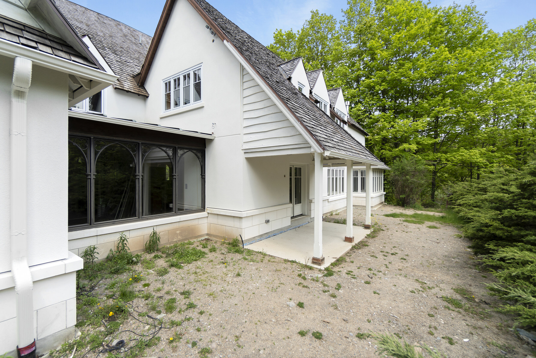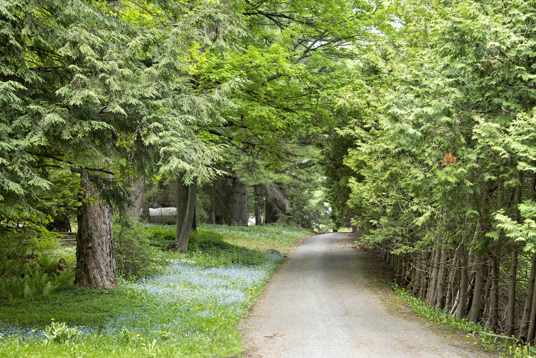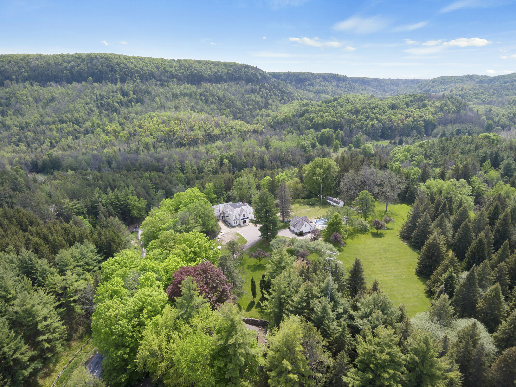WELCOME TO A LIFE OF INSPIRATION AND FREEDOM
A distinctive and unrivalled property, surrounded by over 8.6 acres, welcomes you to 1918 Forks of the Credit Rd. This house is a rarity on one of the most scenic roads in Ontario paired with second to none architectural design. As you walk up to the main house, you pass a multi-purpose 2 bedroom guest house and then you are greeted by a French country-inspired custom-built home encompassed in Turkish white Limestone. The exterior only amplifies the abutting beauty of the Escarpment Protected Land that surrounds it.
The sellers paid homage to the original home designed by renowned Canadian architect Napier Simpson in 1931 with architectural Lepage millwork windows and doors that add to this property's historical charm. The in-swing French casement windows and doors draw in the beauty and nature that envelops this property.
The kitchen is positioned in such a way, so you are welcomed with the morning sun at what will be the expansive kitchen island. This house's well-appointed and masterfully designed kitchen space will be the focal point for entertainment and lazy Sunday morning breakfasts.
A meticulous effort was put into the conscious design of preserving the history of this home with the functional use of the original curved staircase, right beside the original entrance to this masterpiece of a home. Historic beams line the secondary family or living room and the heart of the home is showcased in the spectacular Great Room. The Great Room features rich wooden panelling throughout, cathedral ceilings, a wood-burning fireplace and the original stain glass window.
This house features 4 bedrooms and a nursery on the upper level and 5 bathrooms, approximately 6,120 sq.ft above grade and 1,909 sq.ft on the lower level. The current construction phase allows you to customize this house to your liking. Radiant heating runs through all 3 levels, all electrical is wired through the house and plumbing is roughed in. The imagination of the new homeowner will build on the already existing quality construction, highly skilled craftsmanship and passionate design.
PROPERTY FEATURES
Exterior Work
Septic system
Cistern to support the existing well connection to the main house and garage apartment
Turkish limestone
Stucco with insulation
Cape Cod siding for the west side entrance and balcony
LePage windows and doors
Amberwood front door
Cedar roof on the addition
Interior Work
Radiant heating on all three levels
Double air conditioning system
Spray foam insulation on all three levels
All electrical wired throughout the house
All plumbing is roughed-in
Four gas fireplaces (Marquis Bentley Series)
Original fireplace in the Great Room
Water softener and UV treatment system installed, and three reverse osmosis systems installed
Anticipated Ceiling Heights
Lower level: 9’ in all rooms and sunken room for golf simulator or theatre room with 11’ ceilings
Main level: 11’-12’ depending on the room. Cathedral ceilings in the existing Great Room
Upper level: 9’ for all rooms with cathedral ceilings in the primary bedroom
Guest House Upgrades
Water softener and UV treatment system
Framed-in screen porch





