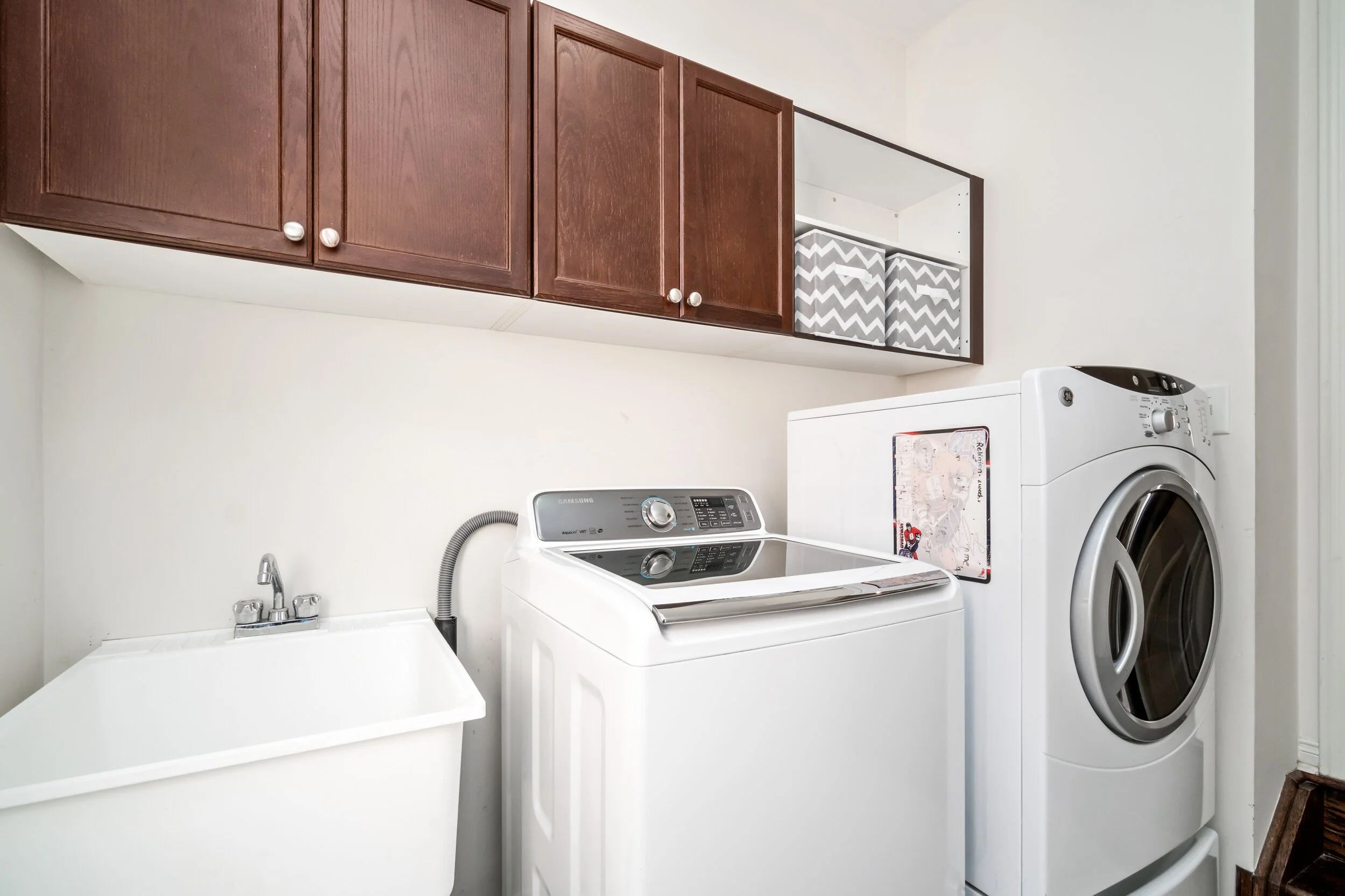This premium detached home pays homage to rural Upper Canadian architecture with large windows and front porch, vaulted ceilings in the front foyer and a loft area. This location caters to a commuter, and strategically positioned near future community growth, ensuring exceptional appreciation.
Built by renowned Great Gulf, an innovative market leader in sustainable, accessible and transit-oriented commercial developments and named Home Builders of the Year by the Building Industry and Land Development Association (BILD).
We have three words to describe this home: luxurious, sophisticated and unique.
You are welcomed by a landscaped, interlock walkway and a notable double-door entrance with vaulted ceilings in the front foyer, drawing your eyes to the second floor and adding to the grandeur of this 2,660 sq.ft home. The main floor features upgraded rich hardwood flooring throughout, a formal sitting and dining room accentuated by curved walls and crown moulding. The front of this home’s formality is in perfect balance with the open-concept kitchen lined with extended sleek dark wooden cabinetry, granite counter-tops, upgraded crisp white subway tile backsplash, and under-cabinet lighting. The lofty 9 ft ceilings are framed in crown moulding and elegant pot lights. Time has been spent to thoughtfully design the functionality of this home, ideally suited for every need a family could have. The grand living room is sectioned from the eat-in kitchen with a focal fireplace, lined with a modern stone mantle that calls for family gatherings and movie nights. Don’t forget that the half-piece bathroom features custom lux wainscotting, crown moulding, pot lights and the laundry room with ample storage, the garage access and side garden access are strategically tucked away from the living space for privacy and functionality.
Follow the meticulous, custom wainscotting up the stairs to the family-friendly upper floor that features an airy loft space, four generous bedrooms, two full bathrooms and a lavish master bedroom impeccably suited as a retreat with a sitting area and walk-in closet. The pinnacle of this home is where you can unwind after a relaxing dip in the hot tub. The master ensuite is enclosed by double doors and features a deep soaker tub highlighted with natural light and elegant wainscotting. The breadth of the vanity leads you to a semi-enclosed toilet and shower.
The basement is not finished, which is excellent as it can be used as extra storage, a play area for kids or finished off to your liking. Smart design allows you to add an extra 1,000 sq.ft + of living space, a bedroom and an extra full-piece bathroom while relaxing in a sizeable secondary family room.
This brings us to one of the many features that set this home apart, and you’ll be hard-pressed to find. The premium 47 ft x 93 ft pie-shaped lot is enclosed in a private backyard oasis with mature cedar trees, an expansive deck, a privacy screen, a hot tub sheltered under a gazebo, and a utility garden shed to compliment the extra storage in the double-car garage.
Nothing has been overlooked in the design, execution and detail of this home.
TOP 3 THINGS YOU WILL LOVE ABOUT WYNDAM MANOR
Located in a safe family neighbourhood close to great schools
In this community, schools are at your finger tips.St Josephine Bakhita Catholic Elementary School and Da Vinci Public School are both a 12 minute walk with Notre Dame Catholic Secondary School and J. Clarke Richardson Collegiate also a 12 minute walk away.
Close to areas for weekend hikes, bike rides and nature amenities
Deer Creek Golf Club, Greenwood Conservation Area and Heber Down Conservation Area are all a 12 minute drive and that doesn’t scratch the surface of sports facilities and weekend adventures within this community.
A hassle-free lifestyle with groceriers and essential amenities on hand
Among other notable shopping centre in the area, Longo and Starbucks are essential and only a 6 minute drive making your grocery shopping extremely convenient.



































































