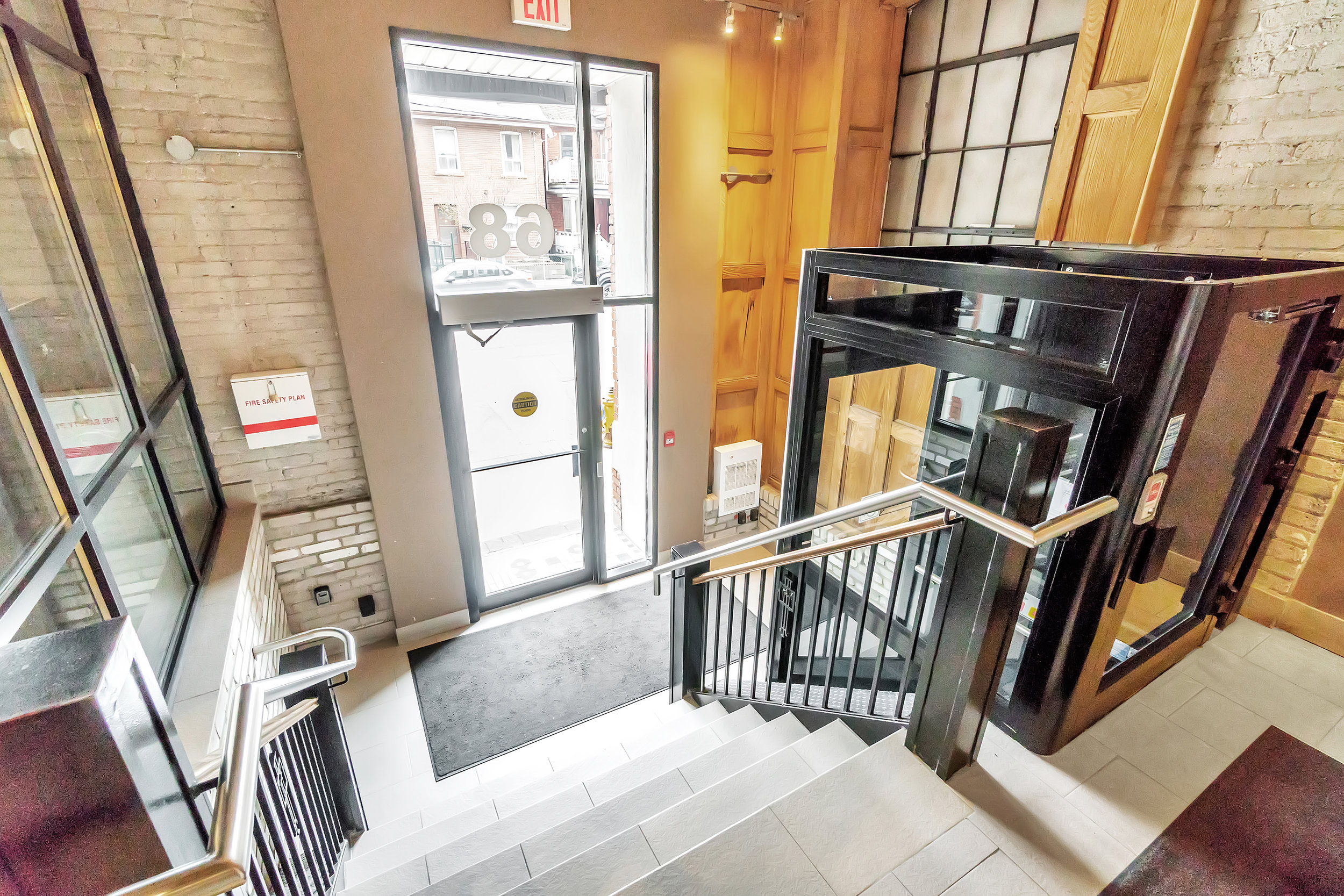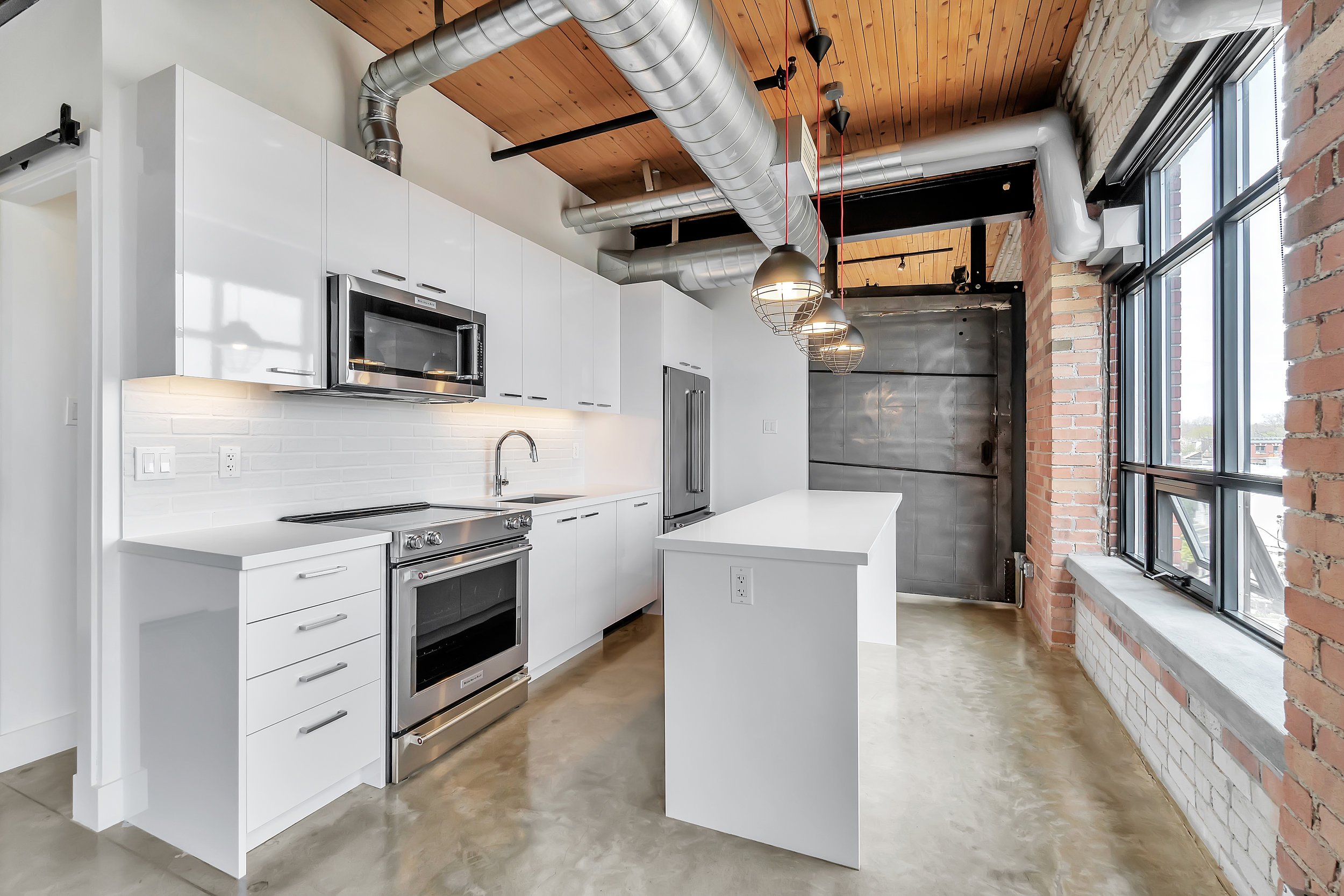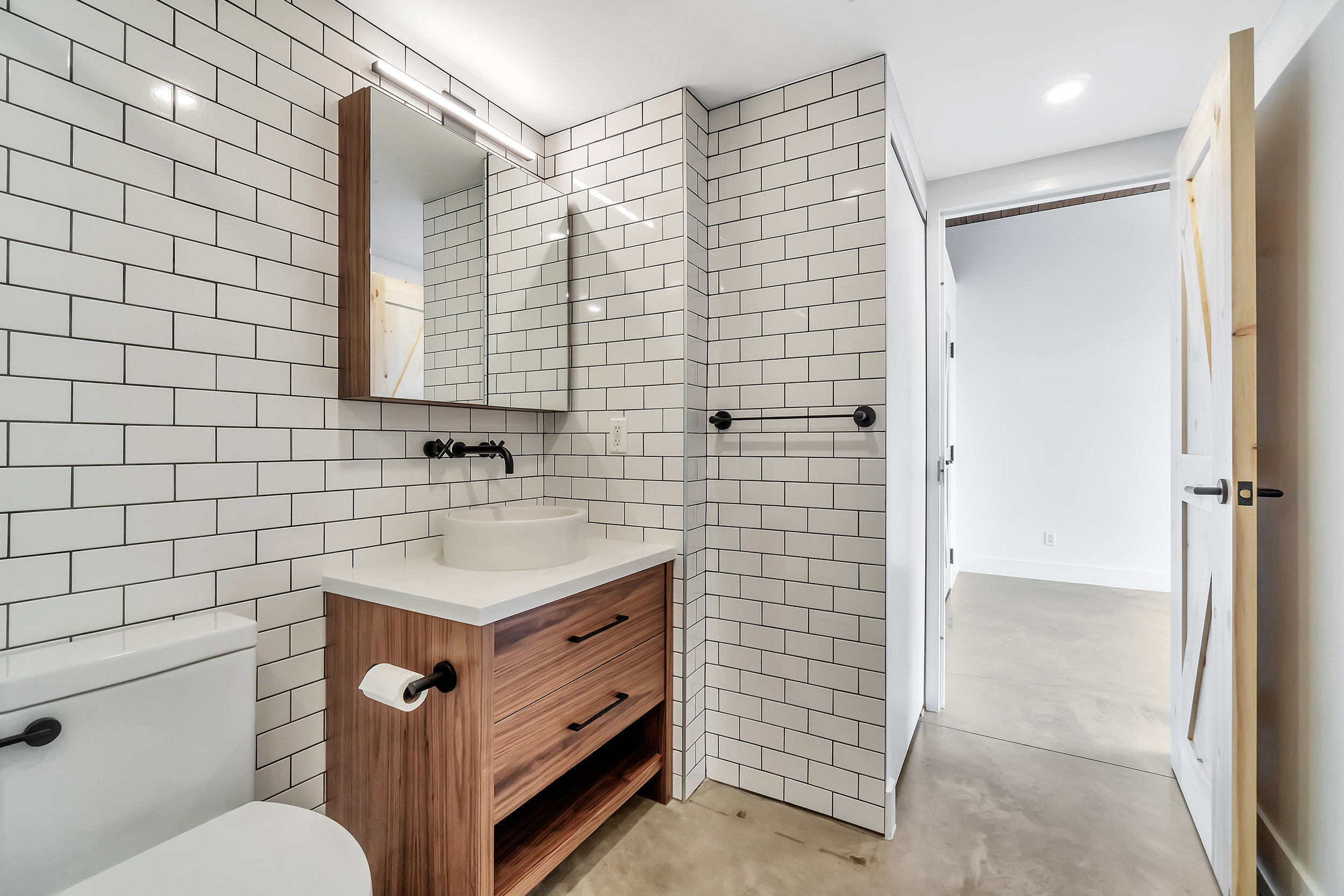
Iconic Broadview Lofts
Let spring fever hit you hard at Broadview Lofts. Original grounds of Toronto’s first baseball stadium, this warehouse hard loft knocks it out of the park. Toronto’s former United Drug Company and Rexall Pharmacy warehouse was originally built in 1914 and converted into authentic hard lofts in 2006. In 2008, this highly acclaimed loft conversion finished second in the Pug Award voting for best residential building.
1,022 sq.ft of preserved original history designed by Turner Fleischer Architects Inc., featuring polished concrete flooring throughout with 10 ft. ceilings. This newly renovated authentic loft features jaw-dropping historical elements from an original warehouse window feature, exposed brick, black steel beams and original sliding steel door separating the bedroom and kitchen. Four expansive warehouse windows all facing a sunny east exposure overlooking a treed neighbourhood. Indulge in a high-end, chief kitchen with white luxury granite counter top and custom overhang island, functional design, stainless steel appliances, and industrial pendulum lighting. The luxury bathroom features designer fixtures and finishes. The sun-drenched, generous bedroom includes a custom walk-in closet with functional his and her built-in storage enclosed by custom wooden sliding doors on modern black steel hardware.
Perfect transit accessibility with direct access to the DVP, Gardiner Express Way, and the Queen Street and King Street Car. A breath of east side fresh air with the perfect mix of Toronto’s history and accessibility all at this highly praised hard loft conversion in South Riverdale.
Extras
** 1 PARKING, 1 LOCKER ** Brand new stainless steel fridge, stove and built-in dishwasher. Brand new washer and dryer, window coverings & all electrical light fixtures. Min 1 Yr Lease. Airbnb rentals not permitted. ** Building features concierge, common rooftop deck with bbq area, meeting room/party room, outdoor courtyard, security guard and visitor parking.
Property Details
Pictures
Property Location






















































